I know I’ve said it before but Stanley really is one of our favourite places and having guests from interstate is always a great excuse to return. The drive up the hill to Highfield House and the views as we descend back to the beach are quite spectacular. A few years have passed since we took the time to visit Highfield House so we welcomed the opportunity on a recent expedition. The Van Diemen’s Land Company was formed in 1826 by a group of London based businessmen to establish a wool growing venture on the island. Edward Curr, the chief agent of the VDL Company, arrived at Circular Head in the remote northwest with his family in November 1827. They lived in a small cottage until his new homestead, with twenty four rooms, was completed in 1835.

The garden is immaculate
and the house impressive even on an inclement day.

Through the front door, down the main hallway
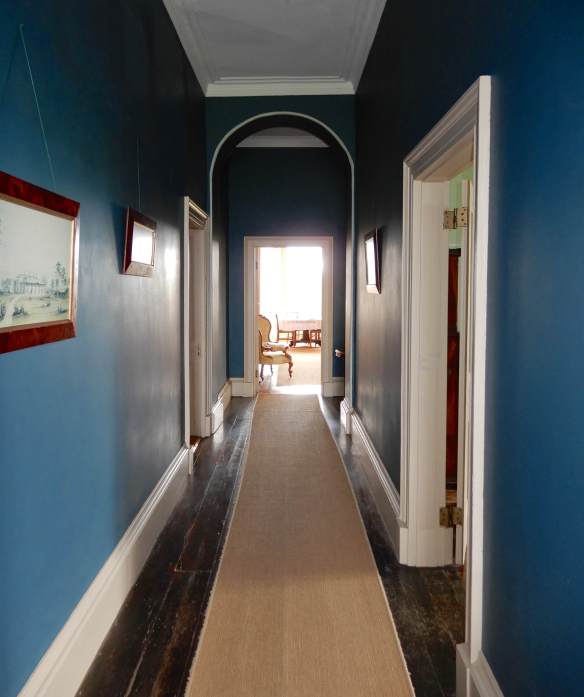
we entered the gallery where guests would be welcomed. Portraits and stories of those who lived and worked in the house and around the estate adorn the walls.

Storyboards in each room relate a different part of life at Highfield House, the history of the VDL Company and the settlement of Circular Head. First impressions of the settlers to the wild, rugged northwest are shared in the adjacent drawing room,

while the failure of the planned fine wool enterprise and hefty financial losses are described in the study.
Across the hall, the china closet displays remnants of crockery that were found during restoration of the house
and parts of the original ceiling and walls have been exposed.
Henry Hellyer travelled to Van Diemen’s Land in 1826 as architect and surveyor for the VDL company. His explorations and mapping of the remote northwest opened up the area to settlement. In 1831, he began designing Highfield House but, sadly, he committed suicide in September 1832 and never saw his plans come to fruition. His adventures are told in the room set up as a nursery.
Beneath the staircase, two cellars provide ample storage for the plethora of goods imported on the Company ships. Detailed inventories indicate the residents of the house wanted for nothing.
Places are set at the dining room table and snippets of conversation are written on the cloth. The clinking of glasses and cutlery accompany the gossip of the day.


Upstairs,
the master bedroom is set out beautifully, though it is shrouded in sadness with the sound of a woman sobbing. Presumably, Elizabeth Curr is mourning the death of her two year old daughter, Julia, in a tragic accident.

Conversely, there is a calm ambience with stunning garments laid out
and a surprisingly comfortable ensuite.

Down the hall, the children’s bedroom seems a bit on the small side for fifteen children, nine sons and six daughters. Apparently, all were sent back to England for schooling around the age of four.

The guest room has a spectacular view of the Nut, the ancient volcanic plug around which the town of Stanley has grown. Suitcases half packed (or unpacked) give the impression of visitors in residence.
Returning to the ground floor, through the Butler’s Pantry (which is now the Reception Office) there is another hall

that leads past the larder and pantry ( with more exposed original ceiling)
to the kitchen.

A collection of not-so-modern appliances make us aware of how arduous the simplest of tasks were at that time.
The kitchen leads to a rear courtyard

and we set off to explore the various outbuildings on the estate. A small stone building houses a chapel on the ground floor
and schoolhouse above.

There are stables

and a large barn that was divided up for separate uses.

Through the straw barn

there is a separate section that houses some old implements including a rather striking woolpress.
At the other end, on a mezzanine level, the original threshing barn is now a popular venue for weddings and functions.

Following Curr’s dismissal in 1842, Highfield House has had several owners until 1982 when the State Government acquired the estate. If you are planning on a visit to Stanley, be sure to take the time to explore Highfield House.








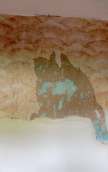
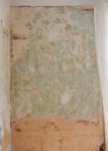



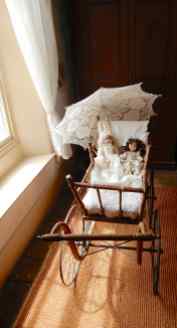














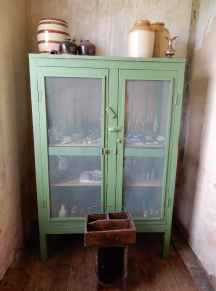

















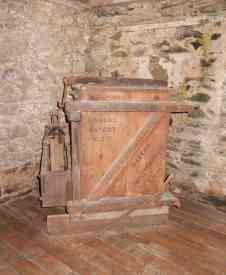


Love Stanley 💖
LikeLike
There is something magical about the place 🤗
LikeLike
A stunning township, have visited three times now but have never been inside Highfield House – maybe May………………….?
LikeLike
Definitely May 😊
LikeLike
You’ve captured the story really well along with the photos. We had a wonderful time in Stanley.
Of course we had excellent guides.😊
LikeLike
We really enjoyed sharing our special Stanley with you 🤗
LikeLike